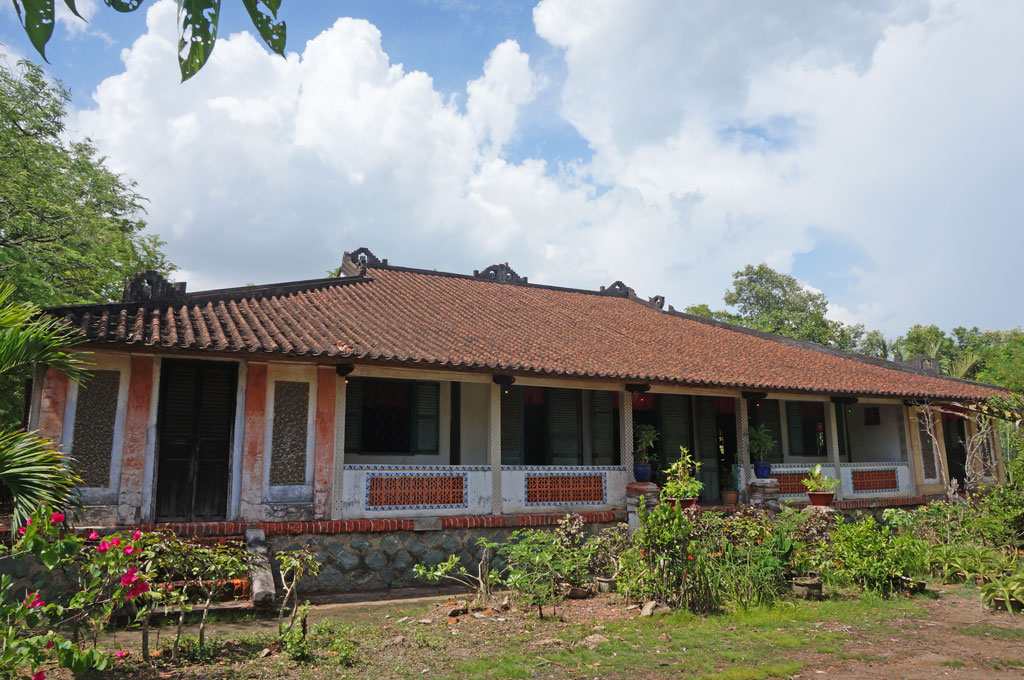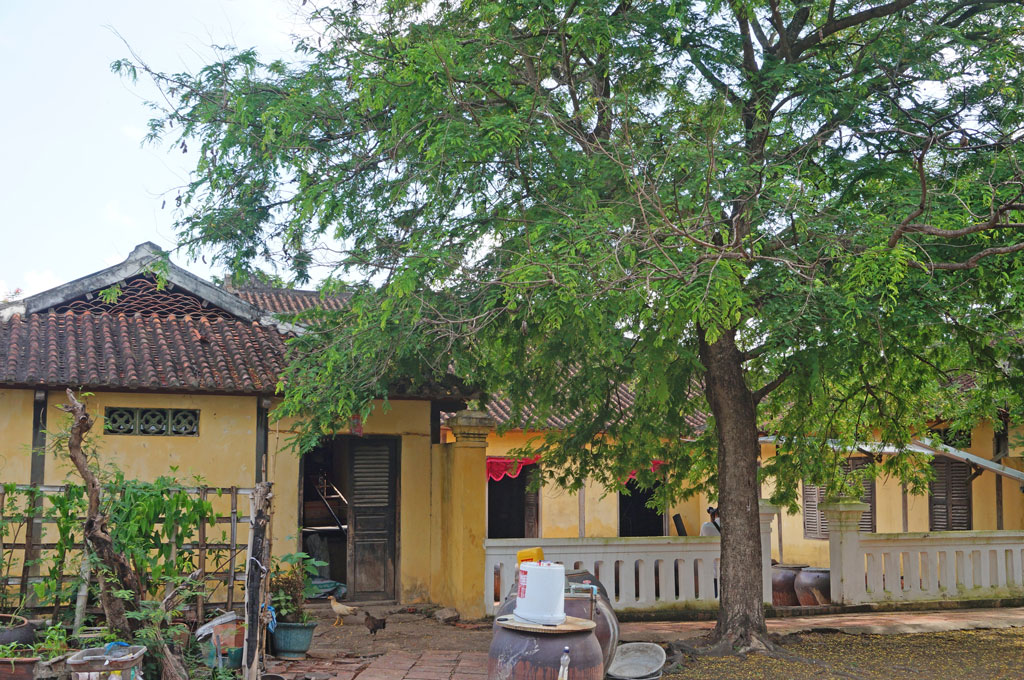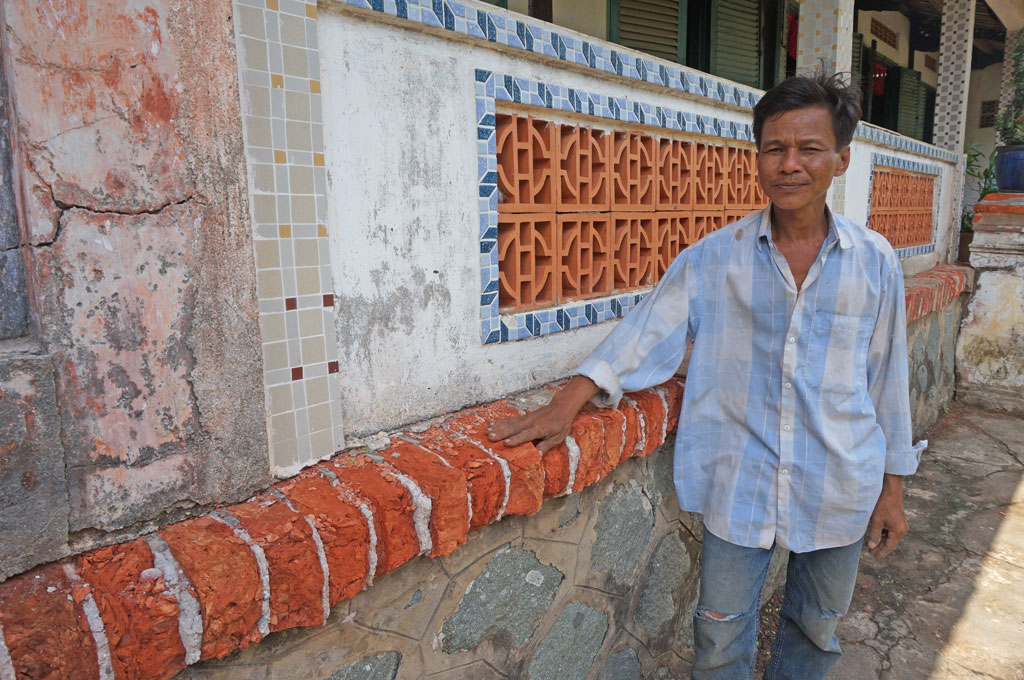
Front of the house
The house is made of different varieties of precious wood, such as ebony, barian kingwood and redwood and was built by a group of 15 carpenters in My Xuyen Village, Thua Thien-Hue Province from 1901 to 1904. It has 120 pillars, including 68 round and 52 square pillars, and is set on a stone foundation, 0.9m high. Its structure is similar to Nha Ruong (a house built from wooden beams and pillars) of Hue from the Nguyen Dynasty with three compartments and two lean-tosses. It was paved by brown, hexagonal bricks and roofed with double tiles.

Back of the house
According to researchers, although it has the same architecture as Nha Ruong, the house has its own features in term of decorative patterns. For example, besides traditional themes, such as “Clouds turn into dragons”, “Four seasons”, “Four sacred animals”, “Happiness - Prosperity –Longevity”, southern plants and animals like bats, birds, custard apples, mangoes and pawpaw, the house was decorated with western designs, such as roses, grapes and squirrels. All are delicately carved, revealing the skilled craftsmanship and creativeness of artisans at that time.
.jpg)
The place for ancestor worshiping
Because of its exclusivity, the house was ranked as a national cultural and historical relic by the Ministry of Culture and Information (the Ministry of Culture, Sports andTourism) in 1997. Throughout historical changes, the house has been preserved with its unique architecture intact as a part of the history and culture of the south in the late 19th and early 20th centuries, attracting a large number of domestic and foreign visitors.
.jpg)
An antique hand carved wooden settee set in the living room
.jpg)
Another wooden sofa set in the house
The Hundred Pillar House, Cau Ngang Village, Long Huu Dong Commune, Can Duoc District, Long An Province, with its Hue-style architecture and elaborate wood carvings was named a national historical and cultural relic in 1997 by the Ministry of Culture, Sports and Tourism.
Called Hundred Pillar House, it actually has as many as 120 pillars. Built in a 4,886m2 garden, the one-storey, 822m2 house has 3 main compartments and two double lean-tos. The house frame and all the furniture inside were made from precious timbers such as rose-wood, ebony wood, and red wood. The roofs are covered with flip-flop tiles and the floor with hexagonal bricks and has a 4,000-square-meter-plus garden
The house’s first owner was councilor Tran Van Hoa. He invited 15 masters from Hue to build it from 1898 to 1903. The construction took 2 years and wood carving work 3 years.
Experts say that the Hundred Pillar House is heavily influenced by the Hue architectural style. But as it was made on order from a southerner in French colonial times, many local and contemporary elements were introduced in the decorative themes, making it different and unique, reflecting the evolution of Southern culture in late 19th and early 20th Century.

The ancient house was heavily damaged.
Current owner and inhabitant of the house, Ms Tran Thi Ngo, daughter-in-law of councilor Tran Van Hoa said, ‘Hue palace and residential architecture is shown clearly in the decorative carvings on the beam ends, pillar tops and railings under the four sacred motif of dragon, kylin, tortoise and phoenix.’
Ms Ngo added, ‘With love to the Southern land, the owner had the carvers add local fruits such as mangosteen, custard-apples, bullock’s heart to the wooden reliefs. The classical motifs were combined with plenty of Southern elements together with Western themes. Regarding carving techniques, the Hundred Pillar House combines many of them such as relieving, and sculpting with a very high level of sophistication.
In recent years, Ms. Ngo and her children have received a lot of tourists and visitors who came to contemplate the house. Many film crews also came to take scenes for historical movies./.
By Le Duc - Translated by Kim Khanh
 Vietnam to host Asian Esports Championships for the first time
Vietnam to host Asian Esports Championships for the first time



.jpg)
.jpg)
.jpg)


